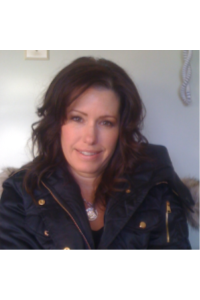Not Logged In. Sign In Now | Register
Data was last updated 2024-11-05 at 10:45:06 GMT
Excellent opportunity to own your home or as an investment property! This 2 storey home located in the sought-after community of Saddleridge, boasts over 1900 sq ft of living space with a floor plan designed perfectly for a family. Enter into a roomy foyer connecting to the bright & spacious living room that leads you into the dining and kitchen area where you will enjoy cooking in the large kitchen that offers an abundance of cabinets and counter space and a handy corner pantry. Off the dining area is a spacious deck offering an extension of the living space perfect for outdoor entertaining and equipped with a gas line for BBQing on those hot summer days. The 9 ft ceilings and the many large bright windows throughout really add to the spacious feeling of this home. Also on the main level you will find the laundry area and a convenient 2 piece bath. The upper level is complete with a large master bedroom equipped with a spacious walk-in closet and 3 piece ensuite, and two other good-sized bedrooms along with a 4 piece bathroom. The basement is fully finished with its own separate entrance and vinyl plank flooring throughout, and is complete with a 3 piece bathroom, spacious rec room and another flex room that could be easily be a bedroom just needs a closet. The South-West facing backyard is fully fenced and connects to a parking pad large enough to fit at least 3 cars at the back of the house. Ideally situated in a prime location close to public transit, shopping centers, schools, and parks, this home offers both convenience and accessibility. Not to mention the close proximity to the extensive regional pathway system and only mins to the popular Genesis Center. Don?t miss out on this opportunity!
Listing Information
- Prop. Type:
- Detached
- Property Style:
- 2 Storey
- Status:
- Active
- City:
- Calgary
- Bedrooms:
- 4
- Full Bathrooms:
- 4
- Neighbourhood:
- Saddle Ridge
- Area:
- Calgary
- Province:
- Alberta
- MLS® Number:
- A2144342
- Listing Price:
- $589,900
General Information
- Year Built:
- 2009
- Total Square Feet:
- 1429ft2
Additional Information
- Basement Dev:
- Separate/Exterior Entry, Finished, Full, Walk-Up To Grade
- Parking:
- Alley Access, Off Street, Parking Pad
VIP-Only Information
- Sign-Up or Log-in to view full listing details:
- Sign-Up / Log In
This property is listed by Diamond Realty & Associates Ltd. and provided here courtesy of
Carmen Lussier.
For more information or to schedule a viewing please contact Carmen Lussier.


Carmen Lussier
Re/max Signature Properties
Phone: 403-605-3637
Mobile Phone: 403-605-3637
Inquire Via Email
Re/max Signature Properties
Phone: 403-605-3637
Mobile Phone: 403-605-3637
Inquire Via Email
The data included in this display is deemed to be reliable, but is not guaranteed to be accurate by the Calgary Real Estate Board.





































