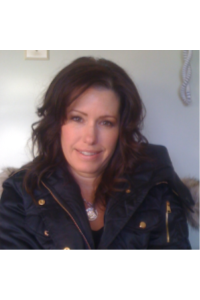Not Logged In. Sign In Now | Register
Data was last updated 2024-11-10 at 00:15:09 GMT
OPEN HOUSE SAT NOV 2 12-2pm. Price Adjustment ALERT!Welcome to this original owner, nicely maintained bungalow with potential to DEVELOP a separate basement suite (?A secondary suite would be subject to approval and permitting by the city/municipality.?). All windows were replaced in 2015/2016, Roof with added insulation 2015,Furnace 2015, H20-2023, Dishwasher 2017, Refrigerator 2016. The focal point of this residence are the spacious rooms, huge living/dining room and kitchen all full of natural light. Discover 3 main floor bedrooms served by a four-piece bathroom & 2pc Ensuite. With a secure upper-level entrance, there is a side entrance where you will you find additional living space comprising of a large rec room, second room (no window), a 2-piece bath with a rough in for shower and storage area. Completing the basement is a laundry/utility room with ample storage space. Perhaps develop basement and add a suite??Outside, the property boasts an oversized parking pad, and an expansive fenced backyard and patio. Nestled in a prime central location, this home offers easy access to various amenities such as all levels of schooling within walking distance, a nearby tennis court, a major shopping center with grocery stores, Marlborough shopping mall, a C-train station, and more. Additionally, it is just a short 10-minute drive to downtown. Arrange a viewing of this property to appreciate its harmonious blend of comfort, space, and convenience ready to be reinvented by next owner.
Listing Information
- Prop. Type:
- Detached
- Property Style:
- Bungalow
- Status:
- Active
- City:
- Calgary
- Bedrooms:
- 3
- Full Bathrooms:
- 3
- Neighbourhood:
- Albert Park/Radisson Heights
- Area:
- Calgary
- Province:
- Alberta
- MLS® Number:
- A2168143
- Listing Price:
- $514,900
General Information
- Year Built:
- 1977
- Total Square Feet:
- 1172ft2
Additional Information
- Basement Dev:
- Full, Partially Finished
- Parking:
- Parking Pad
VIP-Only Information
- Sign-Up or Log-in to view full listing details:
- Sign-Up / Log In
This property is listed by Coldwell Banker Mountain Central and provided here courtesy of
Carmen Lussier.
For more information or to schedule a viewing please contact Carmen Lussier.


Carmen Lussier
Re/max Signature Properties
Phone: 403-605-3637
Mobile Phone: 403-605-3637
Inquire Via Email
Re/max Signature Properties
Phone: 403-605-3637
Mobile Phone: 403-605-3637
Inquire Via Email
The data included in this display is deemed to be reliable, but is not guaranteed to be accurate by the Calgary Real Estate Board.

































