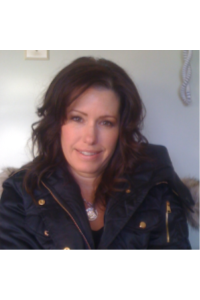Not Logged In. Sign In Now | Register
Data was last updated 2024-12-18 at 10:25:04 GMT
WELCOME to this pet-friendly 3 bedroom, 2 FULL bathroom townhome in the heart of Marda Loop. Condo fees include utilities such as WATER and HEAT as well as your private parking spot in an attached garage - with an extra long driveway for more parking space - and yard maintenance all year round. The townhome has plenty of open living space, a renovated kitchen, upgraded bathrooms - including a steam shower upstairs! - and a sunny, south-facing yard space for you to enjoy. It is also kid friendly and the neighbours are absolutely wonderful in this cozy fourplex! You're walking distance to all the best shopping, parks and schools that the area has to offer, not to mention you're very close to Sandy Beach park - a wonderful area for walking and relaxing. There is no shortage of amenities a stone's throw away! Call your realtor today for a private showing of this modern gem.
Listing Information
- Prop. Type:
- Row/Townhouse
- Property Style:
- 2 Storey
- Status:
- Active
- Condo/HOA Fee:
- $663.26
- City:
- Calgary
- Bedrooms:
- 3
- Full Bathrooms:
- 2
- Neighbourhood:
- Altadore
- Area:
- Calgary
- Province:
- Alberta
- MLS® Number:
- A2175734
- Listing Price:
- $499,900
General Information
- Year Built:
- 1981
- Total Square Feet:
- 859ft2
Additional Information
- Basement Dev:
- Finished, Full
- Parking:
- Single Garage Attached
Other Information
- Site Influences:
- None
VIP-Only Information
- Sign-Up or Log-in to view full listing details:
- Sign-Up / Log In
This property is listed by CIR Realty and provided here courtesy of
Carmen Lussier.
For more information or to schedule a viewing please contact Carmen Lussier.


Carmen Lussier
Re/max Signature Properties
Phone: 403-605-3637
Mobile Phone: 403-605-3637
Inquire Via Email
Re/max Signature Properties
Phone: 403-605-3637
Mobile Phone: 403-605-3637
Inquire Via Email
The data included in this display is deemed to be reliable, but is not guaranteed to be accurate by the Calgary Real Estate Board.











































