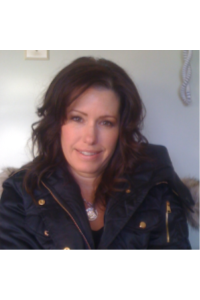Not Logged In. Sign In Now | Register
Data was last updated 2024-11-08 at 09:20:03 GMT
Welcome to 45 Prestwick Avenue SE. This home is impressive, as is the price. If you?re feeling the family needs a bit more room, this is the perfect step up, offering three bedrooms up, a four-piece bath and additional half bath, a partially developed basement and a fantastic south-facing spacious yard backing onto a paved laneway and greenspace. The main floor is designed well with a nice open flow from the front living room through to the kitchen and dining area and out onto the back deck. The living room has a cozy dual sided gas fireplace that separates the living and dining rooms. The kitchen offers additional seating around the peninsula island and you?ll appreciate the updated vinyl-plank flooring. There?s also a dedicated pantry for additional storage. Head upstairs and you?ll find three good-sized bedrooms including a primary with a walk-in closet. Head down to the partially finished basement and a half flight down, there is a half bath servicing the main as well as the lower level. In the basement, you?ll find a great additional room for the family to use as a rec/entertainment/play/learn-from-home/office space. There is also ample storage in the laundry/utility room. Out back, the kids will have hours of fun in the spacious backyard. There is also a handy off-street parking pad out back with a large shed for storage. The shingles on this home were recently replaced giving you peace of mind for years to come. Nestled halfway between the conveniences of all the shops, restaurants and services of both McKenzie Towne and 130th Ave., as well as being close to several community schools, and the new South Health Campus Hospital, this home is in a great location. You?ll also love the quick access to Deerfoot, 22X and Stoney Trail making commute-life much easier. For more details, and to see our 360 tour, click the links below.
Listing Information
- Prop. Type:
- Detached
- Property Style:
- 2 Storey
- Status:
- Active
- City:
- Calgary
- Bedrooms:
- 3
- Full Bathrooms:
- 2
- Neighbourhood:
- McKenzie Towne
- Area:
- Calgary
- Province:
- Alberta
- MLS® Number:
- A2177354
- Listing Price:
- $515,000
General Information
- Year Built:
- 2000
- Total Square Feet:
- 1110ft2
Additional Information
- Basement Dev:
- Finished, Full
- Parking:
- Parking Pad
VIP-Only Information
- Sign-Up or Log-in to view full listing details:
- Sign-Up / Log In
This property is listed by Exp Realty and provided here courtesy of
Carmen Lussier.
For more information or to schedule a viewing please contact Carmen Lussier.


Carmen Lussier
Re/max Signature Properties
Phone: 403-605-3637
Mobile Phone: 403-605-3637
Inquire Via Email
Re/max Signature Properties
Phone: 403-605-3637
Mobile Phone: 403-605-3637
Inquire Via Email
The data included in this display is deemed to be reliable, but is not guaranteed to be accurate by the Calgary Real Estate Board.



















