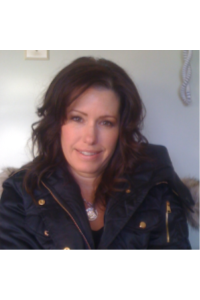Not Logged In. Sign In Now | Register
Data was last updated 2024-11-13 at 10:05:03 GMT
Open House Saturday November 16th 1pm-3pm. This is a fantastic opportunity to own a two-bedroom apartment in the coveted Marquis building in Calgary?s Downtown West End. It is just steps away from the Bow River Pathway, a short walk to Kensington, and easy access to the LRT line. The unit boasts 9.5 ft. ceilings with a spacious open concept living space, granite kitchen countertops and stainless-steel appliances, as well as a corner gas fireplace, capacious dining area and an awesome private terrace with BBQ gas line? not to mention the extra storage locker. The kitchen has an extended peninsula-style island with breakfast bar seating. The primary bedroom has direct, private access to the terrace, and through his & hers walkthrough closet you?ll find its ensuite bathroom with a soaker tub and separate shower. Bedrooms are separated by the spacious living room which is perfect for a small family or roommate situation. Work from home with privacy in the well-sized dedicated office/den/flex room adjacent to the main living area. This could also be used as an extra bedroom for guests. A convenient oversized in-suite laundry room completes the space with plenty of extra storage for all your extras. In addition to titled secured parking, the building has underground visitor parking as well as a gym, meeting rooms and an outdoor lounge area with a pergola. This home is in the heart of the city and within easy reach to the countless amenities that the Calgary core has to offer!
Listing Information
- Prop. Type:
- Apartment
- Property Style:
- Apartment
- Status:
- Active
- Condo/HOA Fee:
- $903.34
- City:
- Calgary
- Bedrooms:
- 2
- Full Bathrooms:
- 2
- Neighbourhood:
- Downtown West End
- Area:
- Calgary
- Province:
- Alberta
- MLS® Number:
- A2178766
- Listing Price:
- $420,000
General Information
- Year Built:
- 2001
- Total Square Feet:
- 1094ft2
Additional Information
- Parking:
- Secured, Titled, Underground
Other Information
- Site Influences:
- Elevator(s), Fitness Center, Secured Parking, Storage, Visitor Parking
VIP-Only Information
- Sign-Up or Log-in to view full listing details:
- Sign-Up / Log In
This property is listed by Exp Realty and provided here courtesy of
Carmen Lussier.
For more information or to schedule a viewing please contact Carmen Lussier.


Carmen Lussier
Re/max Signature Properties
Phone: 403-605-3637
Mobile Phone: 403-605-3637
Inquire Via Email
Re/max Signature Properties
Phone: 403-605-3637
Mobile Phone: 403-605-3637
Inquire Via Email
The data included in this display is deemed to be reliable, but is not guaranteed to be accurate by the Calgary Real Estate Board.

















































