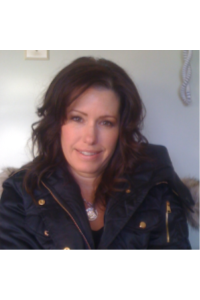Not Logged In. Sign In Now | Register
Data was last updated 2024-12-19 at 00:15:06 GMT
This 2 Storey townhouse is featuring 3 Beds 1.5 Baths within 1188sq. ft. of open concept living space in Country Hills Community. Open Concept floor plan throughout the Kitchen, Living Room, and Dining Room plus a half bath. The upper level features a Master Bedroom w/ a walk-in closet and 2 other comfort-sized Bedrooms, plus a 4 pc Bath. South-west facing Backyard w/ Patio has all days full of the natural lights all the way to your living room. This home also comes with a Single attached Garage which has a 240V PLUG-IN for EV!!!! Convenient Location in the community: Steps from playground, park and public transit. Minutes to Shopping center, Vivo Rec center, Restaurants, Golf, and Many More Amenities! Easy access to Stoney Trail & Deerfoot Trail for Airport, Crossiron Mills, etc. Don?t miss this great opportunity for this move in ready sweet home.
Listing Information
- Prop. Type:
- Row/Townhouse
- Property Style:
- 2 Storey
- Status:
- Active
- Condo/HOA Fee:
- $311.00
- City:
- Calgary
- Bedrooms:
- 3
- Full Bathrooms:
- 2
- Neighbourhood:
- Country Hills
- Area:
- Calgary
- Province:
- Alberta
- MLS® Number:
- A2179635
- Listing Price:
- $419,900
General Information
- Year Built:
- 1997
- Total Square Feet:
- 1188ft2
Additional Information
- Basement Dev:
- Full, Unfinished
- Parking:
- Single Garage Attached
Other Information
- Site Influences:
- Playground
VIP-Only Information
- Sign-Up or Log-in to view full listing details:
- Sign-Up / Log In
This property is listed by Homecare Realty Ltd. and provided here courtesy of
Carmen Lussier.
For more information or to schedule a viewing please contact Carmen Lussier.


Carmen Lussier
Re/max Signature Properties
Phone: 403-605-3637
Mobile Phone: 403-605-3637
Inquire Via Email
Re/max Signature Properties
Phone: 403-605-3637
Mobile Phone: 403-605-3637
Inquire Via Email
The data included in this display is deemed to be reliable, but is not guaranteed to be accurate by the Calgary Real Estate Board.































