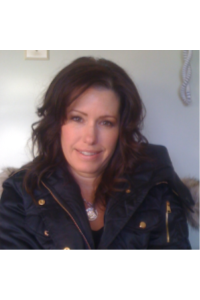Not Logged In. Sign In Now | Register
Data was last updated 2025-01-09 at 14:50:03 GMT
PRICED TO SELL! Beautifully renovated 2-storey townhome with NO CONDO FEES! OVER 1300 square feet of living space. 3-Bedrooms up & a 4-piece bath. Den in basement that can be converted into another bedroom with another 4 piece BATH! Open the front door to an open foyer & living room. The main level has both an open & functional floor plan. This home has been renovated from top to bottom, with newer windows, newer stainless steel appliances, quartz countertops & vinyl flooring throughout. The family room is comfortable & bright as it has sliding glass doors that lead out to the deck & private yard. Upstairs has 3 bedrooms & a 4-piece bath. Downstairs has a rec room, 4-piece bath, a den & large utility room for laundry & storage space. Hove is MOVE-IN-READY, come view this home today with your favourite Realtor!!
Listing Information
- Prop. Type:
- Row/Townhouse
- Property Style:
- 2 Storey
- Status:
- Active
- City:
- Calgary
- Bedrooms:
- 3
- Full Bathrooms:
- 2
- Neighbourhood:
- Forest Heights
- Area:
- Calgary
- Province:
- Alberta
- MLS® Number:
- A2185708
- Listing Price:
- $425,000
General Information
- Year Built:
- 1972
- Total Square Feet:
- 1314ft2
Additional Information
- Basement Dev:
- Finished, Full
- Parking:
- Parking Pad
VIP-Only Information
- Sign-Up or Log-in to view full listing details:
- Sign-Up / Log In
This property is listed by Diamond Realty & Associates Ltd. and provided here courtesy of
Carmen Lussier.
For more information or to schedule a viewing please contact Carmen Lussier.


Carmen Lussier
Re/max Signature Properties
Phone: 403-605-3637
Mobile Phone: 403-605-3637
Inquire Via Email
Re/max Signature Properties
Phone: 403-605-3637
Mobile Phone: 403-605-3637
Inquire Via Email
The data included in this display is deemed to be reliable, but is not guaranteed to be accurate by the Calgary Real Estate Board.



















































