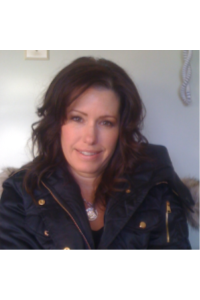Not Logged In. Sign In Now | Register
Data was last updated 2025-10-29 at 13:15:05 GMT
Stunning one of a kind contemporary family home in the heart of desirable Scarboro, just around the corner from the Sunalta School.
This home which was completely transformed in 2013 with modern scale + design of windows + sight lines + the creation of two gorgeous outdoor living spaces both at the front + back of the property. Impressive curb appeal is welcoming with the house set back from the street . Enter to a warm living room/dining room combination with loads of windows + stunning Cypress wood ceiling. The back of the house is set up from comfortable informal living with a huge chef?s kitchen with ample storage, professional appliances, amazing pantry, large island + informal dining. The great room is right off the kitchen with ribbon gas fireplace. The entire back of the house is stunning floor to ceiling windows over looking the south facing garden + outdoor living space. On the second level there are two comfortable bedrooms + a very generous upper lounge. Laundry is also on this level. A Primary retreat, like no other, is on the third level. This luxurious space with soaring ceilings + city views consists of a built in office, lounge, sleeping quarters + spa ensuite bath as well as an substantial sized closet system. Media room, flex room, a wine cellar, mudroom + extra storage are located in the lower level which also has access to the under drive double attached garage. Amazing outdoor spaces with fountains, fireplace, + mature landscaping offers a great space for summer entertaining + room for kids to play. The quality of this home is clear with top of the line materials, a generous amount of wood, gorgeous stone + more. A must to view!
Listing Information
- Prop. Type:
- Detached
- Property Style:
- 2 and Half Storey
- Status:
- Active
- City:
- Calgary
- Bedrooms:
- 3
- Full Bathrooms:
- 5
- Neighbourhood:
- Scarboro
- Area:
- Calgary
- Province:
- Alberta
- MLS® Number:
- A2256811
- Listing Price:
- $2,550,000
General Information
- Year Built:
- 1983
- Total Square Feet:
- 3331ft2
Additional Information
- Basement Dev:
- Full
- Parking:
- Double Garage Attached, Oversized
VIP-Only Information
- Sign-Up or Log-in to view full listing details:
- Sign-Up / Log In
This property is listed by Real Estate Professionals Inc. and provided here courtesy of
Carmen Lussier.
For more information or to schedule a viewing please contact Carmen Lussier.


Carmen Lussier
Re/max Signature Properties
Phone: 403-605-3637
Mobile Phone: 403-605-3637
Inquire Via Email
Re/max Signature Properties
Phone: 403-605-3637
Mobile Phone: 403-605-3637
Inquire Via Email
The data included in this display is deemed to be reliable, but is not guaranteed to be accurate by the Calgary Real Estate Board.



















































